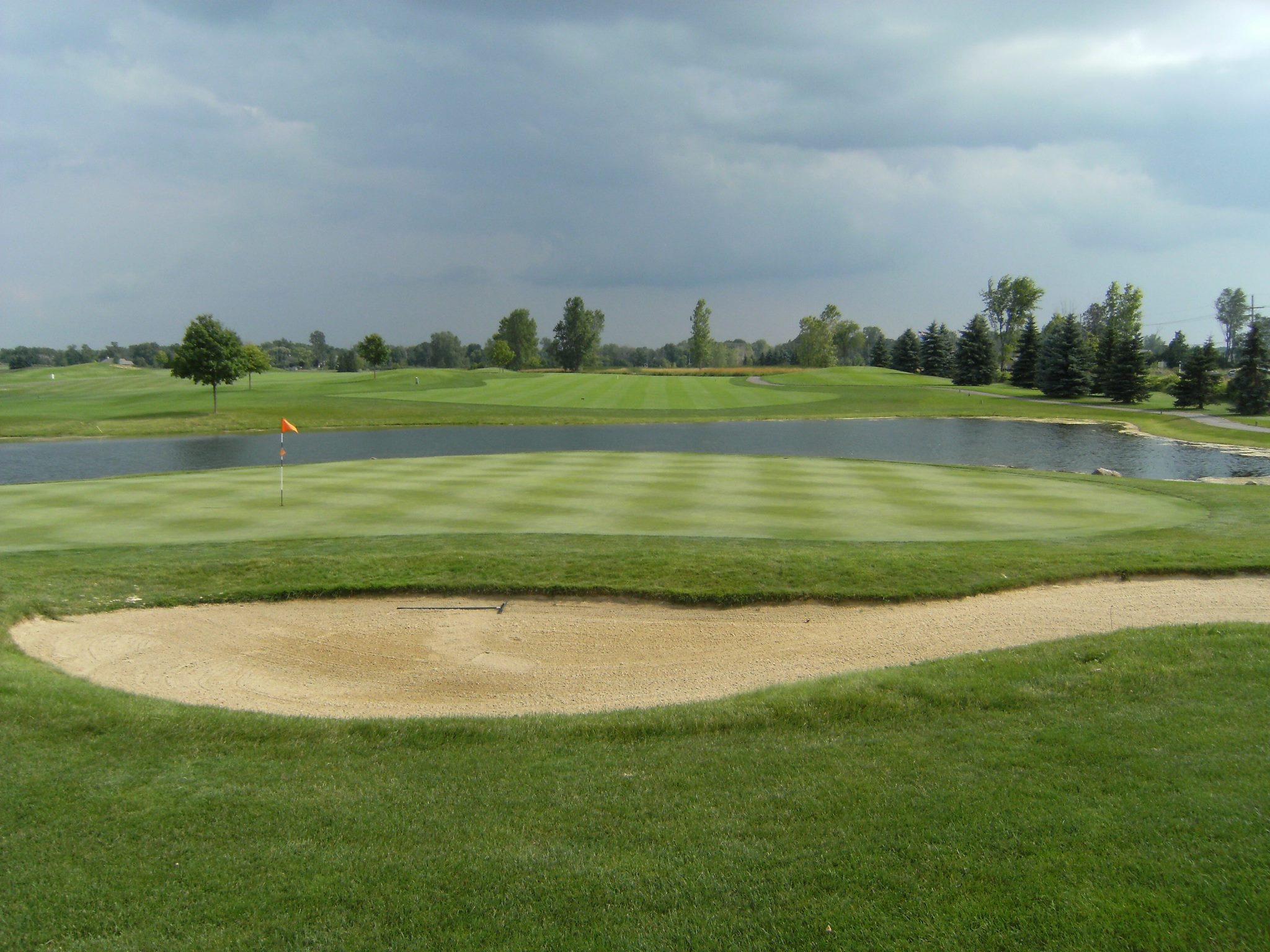LYON TWP., Mich. — Developers have teed up another housing project for a golf course in the Detroit metro area.
Lombardo Homes is taking a new swing at redeveloping Coyote Golf Club, 28700 Milford Road, at the northeast corner of Milford and 12 Mile roads. A larger proposal in 2019 was unanimously shot down by planners who feared the traffic and density would be too great and similar concerns are being voiced this time around.
The golf course, which was built in 1999 and designed by Scott Thacker, was listed as one of the best public golf courses in the Detroit metro region by Free Press golf writer and columnist Carlos Monarrez in 2018. It is still open and functioning.
The Coyote Golf Club conceptual plan, presented by Amie Ackerman to the township planning commission Monday night, visualized 298 homes on 183 acres while also retaining natural features, including keeping 77 acres, or 42 percent of the property, as open space.
“We want to maintain the spirit and intent of the master plan,” Ackerman said.
The proposed development, “Settler’s Ridge,” would locate 100 townhomes in the $300,000 range across 18 buildings, as well as 104 single-family homes on 95-foot-wide lots and 94 single-family homes on 72-foot-wide lots, ranging from about $600,000 to just more than $700,000 in price.
Ackerman stressed that the overall concept would make a good transition from light-industrial to the north of the property to the single-family homes to the south and east.
Township Planner Brian Keesey agreed, saying the planning department is supportive of the design and retention of existing features on the site. He noted the project’s density is higher than the 229 units that would be allowed in the current master plan, but added that the plan is “not current with what we are talking about.”
“This is in concept with what we desire in terms of buffer from the industrial uses planned to the north and preservation for homes to the south and east,” Keesey said. “It’s a good fit.”
New proposal not on par
The proposal is much smaller than the 477-unit development Lombardo proposed in 2019, and slightly smaller than the 310-unit development proposed by SE Metro Property Services just over a year ago.
Similar to the latter plan, however, the Settler’s Ridge proposal includes a property donation sweetener for the township. Lombardo is offering to give the township 8 acres on the Coyote site, including the course’s clubhouse and adjacent parking lot.
The benefit was enticing to Planning Commissioner and Township Treasurer Patricia Carcone.
“There’s so many things we can do with the clubhouse property,” she said. “We could have cooking lessons there, there’s lots of things we can do. You don’t just get a building, you get a parking lot and 8 acres.”
What she and the other commissioners did not like is a 12-foot separation of the homes on 72-foot-wide lots.
“I like the setup and I’m not concerned about density,” Commissioner Carl Towne said. “What bothers me is the distance between houses on the 72-foot lots. I am not for that at all. There should be at least 20 feet between those houses and the ordinance calls for 30.”
Commissioner Branko Mitkovski was even blunter.
“The 12 feet spacing is a deal-breaker,” he said.
Still, he and the other commissioners noted that increasing the spacing between those houses would reduce density, potentially alleviating concerns.
Other suggestions included a road connection between two cul-de-sacs.

Coyote Golf Club in Michigan. (Contributed photo)
Traffic concerns
Increased traffic is typically a concern with any new development in the township, but a traffic impact study conducted by Fishbeck Professional Services Company last month concluded the development would not significantly impact “the adjacent road network with improvements. Moreover, the proposed site access configuration is appropriate and would acceptably facilitate site ingress and egress.”
The project proposes three driveways to the site: two on Milford Road, aligning with Abbey Lane and Mill River Boulevard, and the third on 12 Mile Road, about 2,200 feet east of Milford Road.
The plans also call for paving 12 Mile Road from Milford Road to the proposed site driveway. Additionally, the traffic study recommends that left-turn lanes are added at the south and north Milford Road driveways, as well as northbound right-turn tapers at each of those locations.
Keesey also noted in a letter that improvements may be warranted at the Grand River and Milford intersection.
“We request the Planning Commission and Township Board discuss their expectations and concerns about the increase in traffic along Milford Road,” he wrote, “and particularly the Grand River Avenue intersection, since there have been increased concerns raised by the public regarding traffic there with each proposed development that will utilize that intersection for freeway access.”
The plan will next be taken to the township board for feedback. There are several steps in the process, including preliminary review and public hearing, before final approval.

